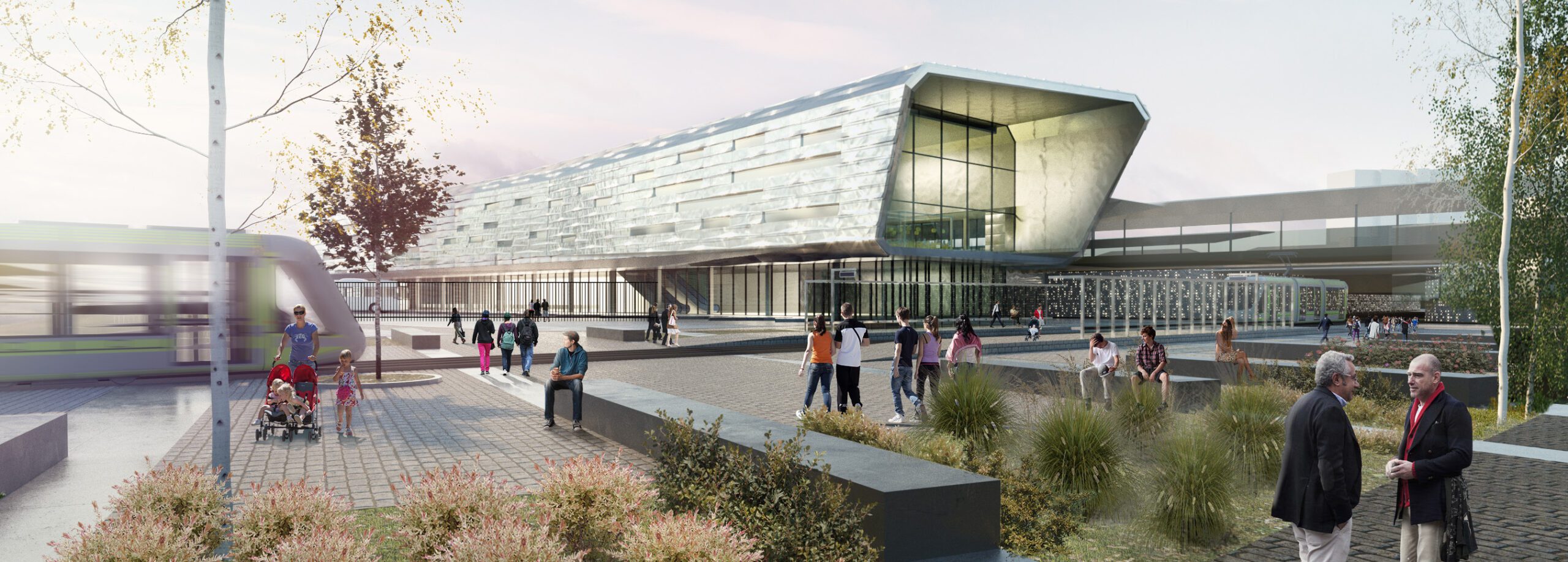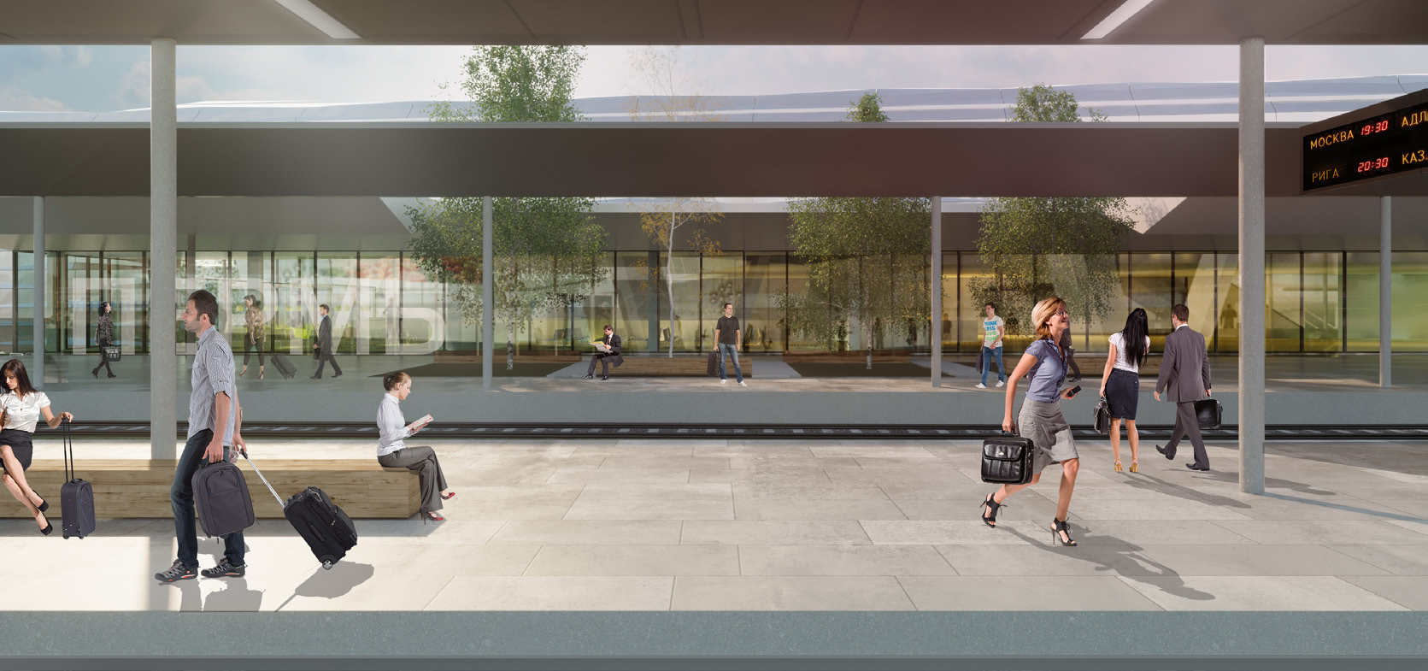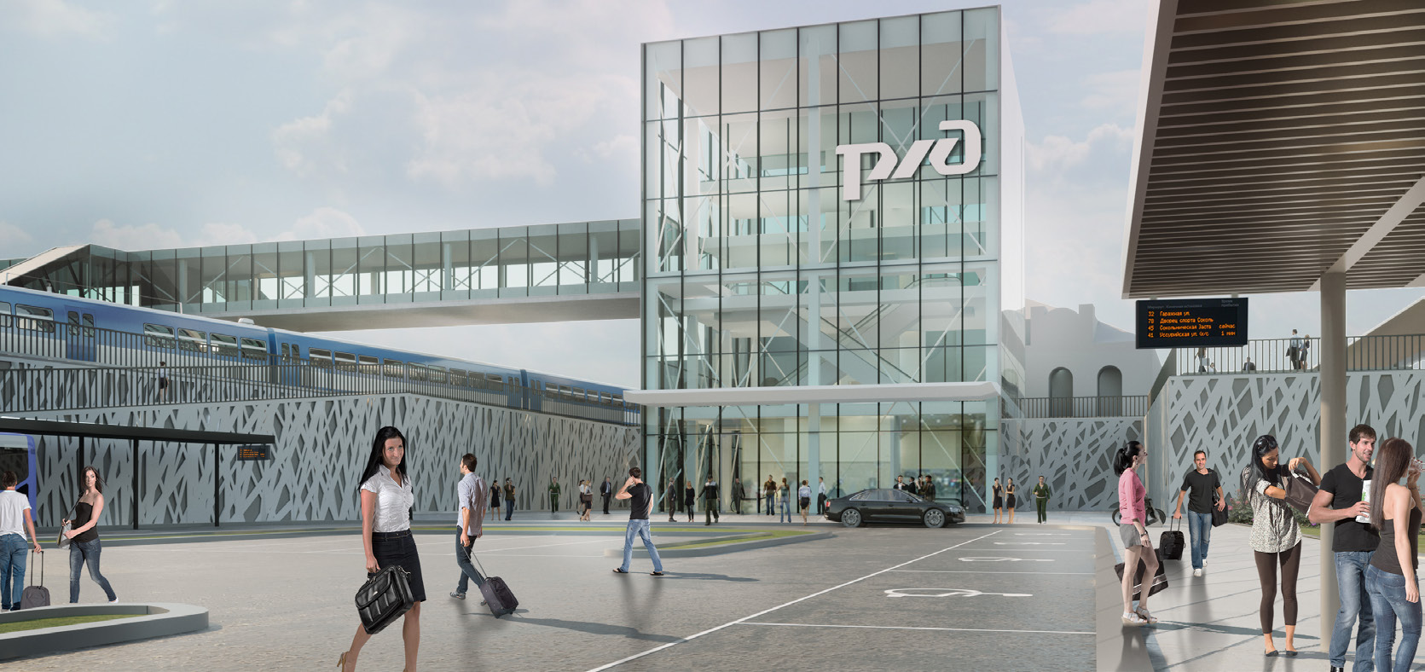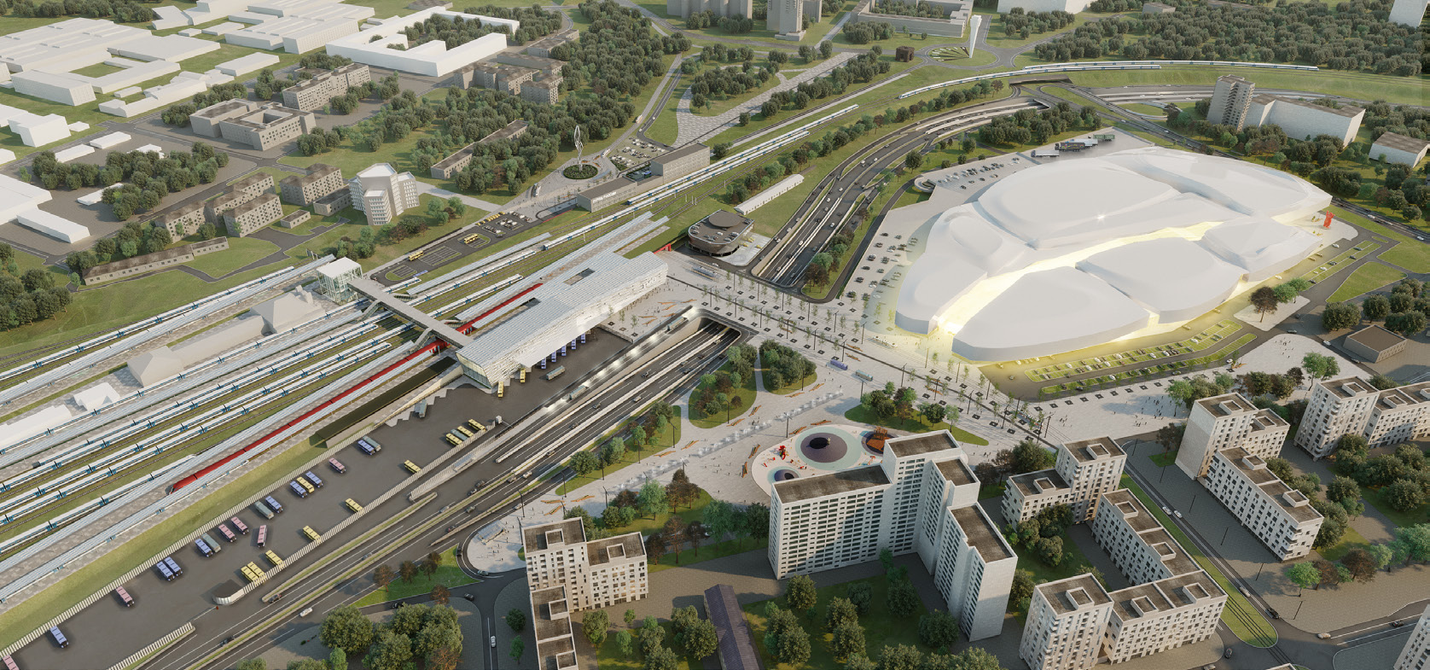



The transport hub designed for Perm city consists of 3 elements: the passenger intercity terminal building with a bus station, the suburban railway terminal building (which is a reconstruction of the existing building of the Perm-2 station) and the hall uniting the two terminals. The terminals are located opposite each other, and the hall passes over the railway tracks providing convenient and barrier-free access to the boarding platforms.
Space-planning principles are observed in the facades, which combine metal 3D polygonal panels and glazing. The panels are pierced with elongated window openings, emphasising the shape of the entire hub.