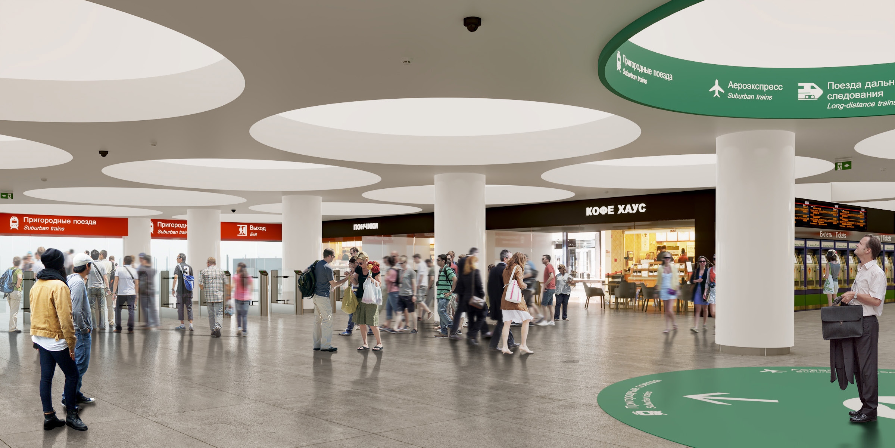
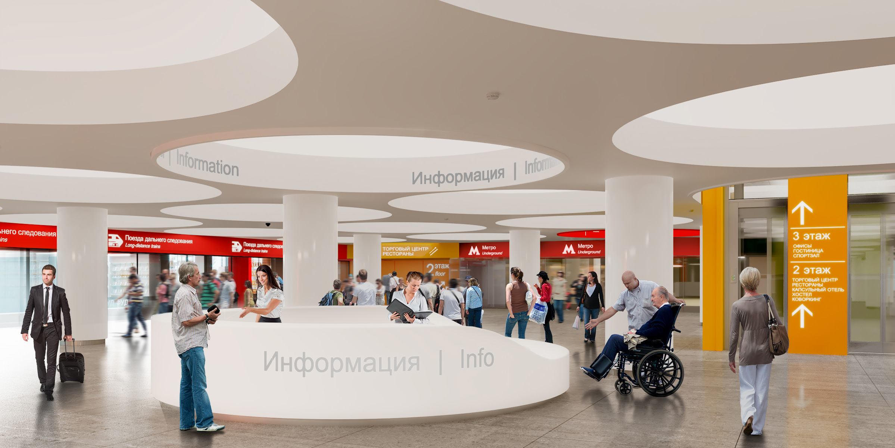
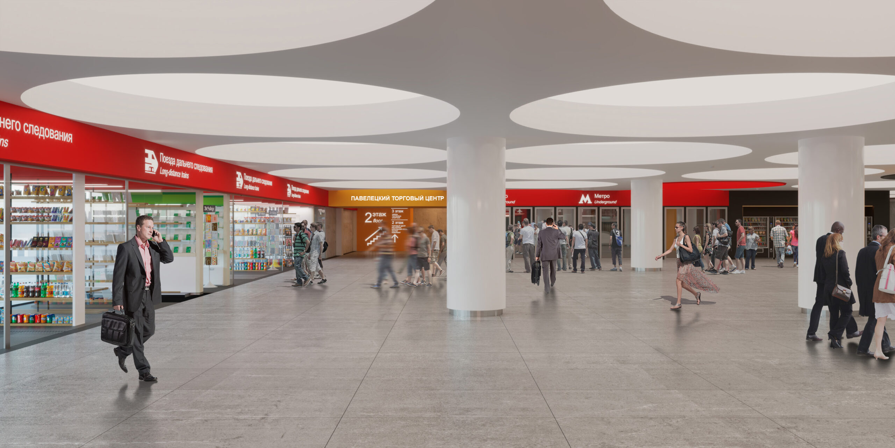
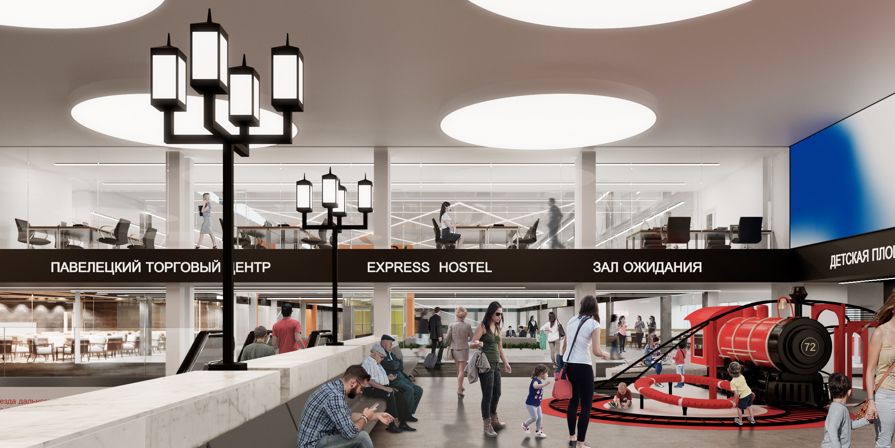
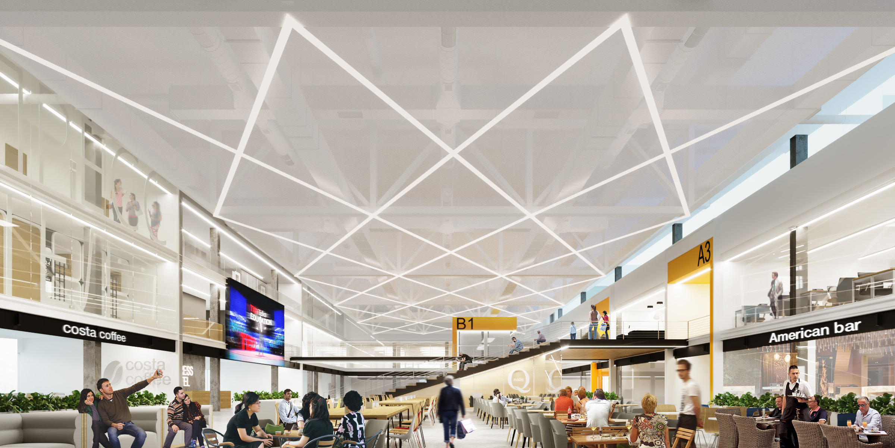
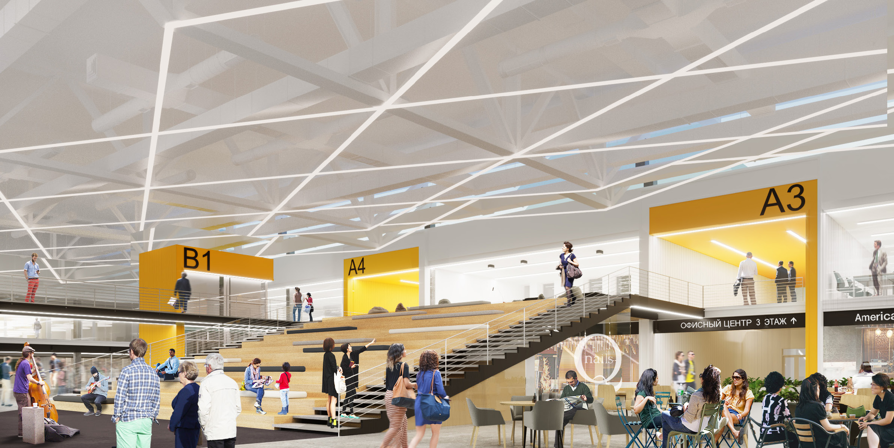
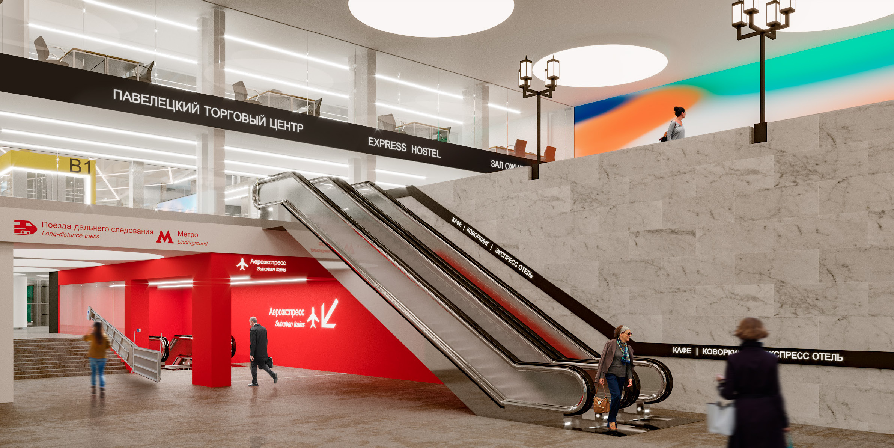
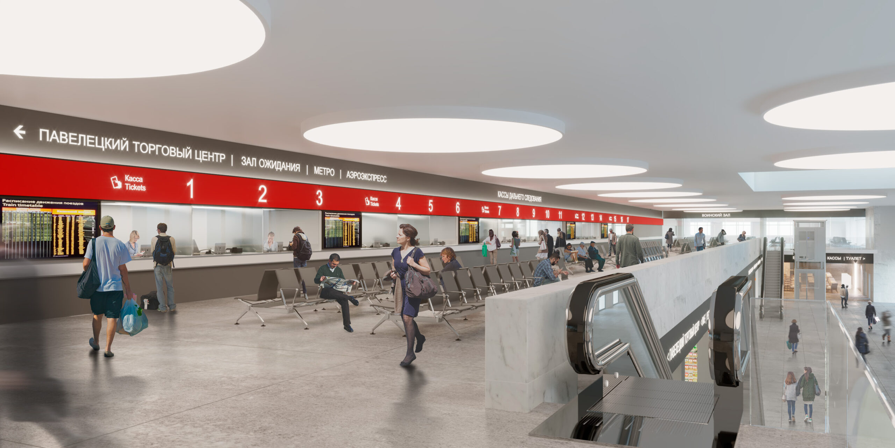
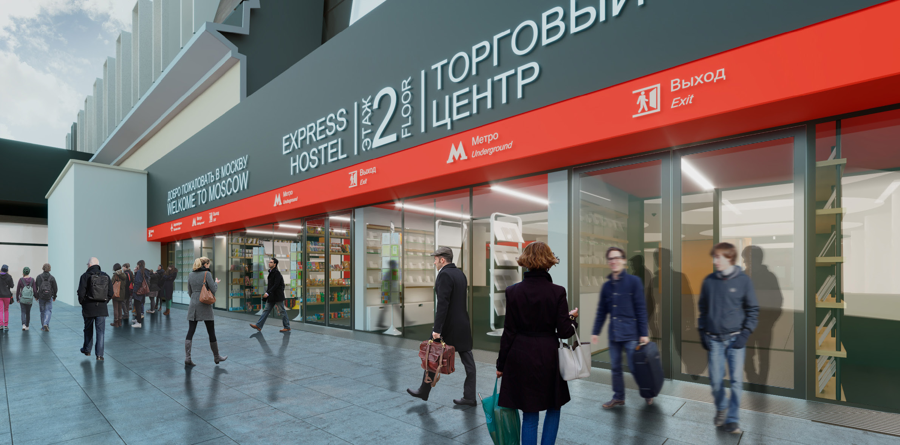
Moscow’s Pavletsky railway station is one of the busiest and most important transit hubs. Aside from redesigning the interior of the building, the project also aims to rethink its functional zoning, reorganise passenger flows, and complement the station with various amenities such as a multifunctional community centre and capsule hotel.
The main design idea of the project is round niches with navigational elements and lighting installed everywhere in the ceiling. This solution makes signs and necessary information visible to passengers from different angles and directions and allows easier navigation through the station space.
Round niches, light-coloured finishes, abundant glazing and diffused light characterise all of the stations’ spaces. However, each zone and entrance are identified by a particular bright colour: the commuter train hall acquired natural green colour, the exit to long-distance trains is marked by dynamic red, the public centre is coloured in warm yellow. Important passages and elevators are additionally highlighted with coloured portals and wall fragments with navigational information.
Cafes and shops are visually unified and free of distracting elements . Automatic ticket machines, vending machines, ATMs, payment terminals, and an electronic timetable are arranged in a clear order.