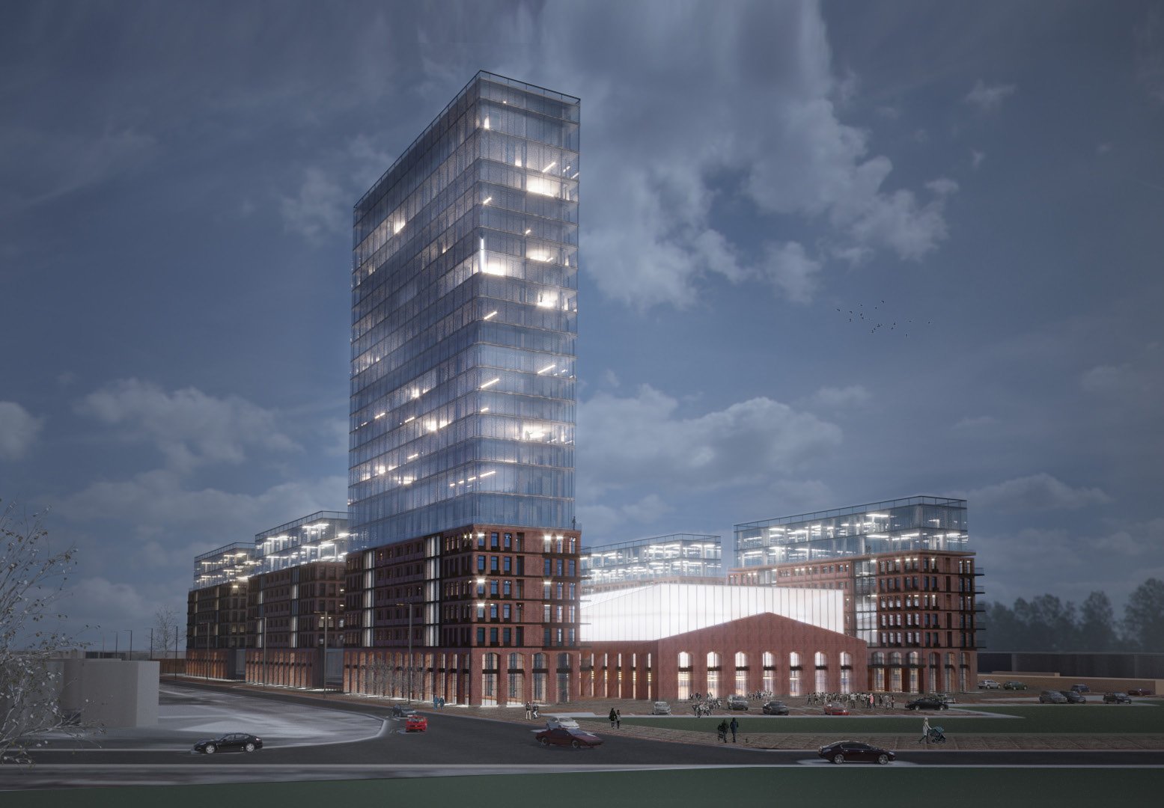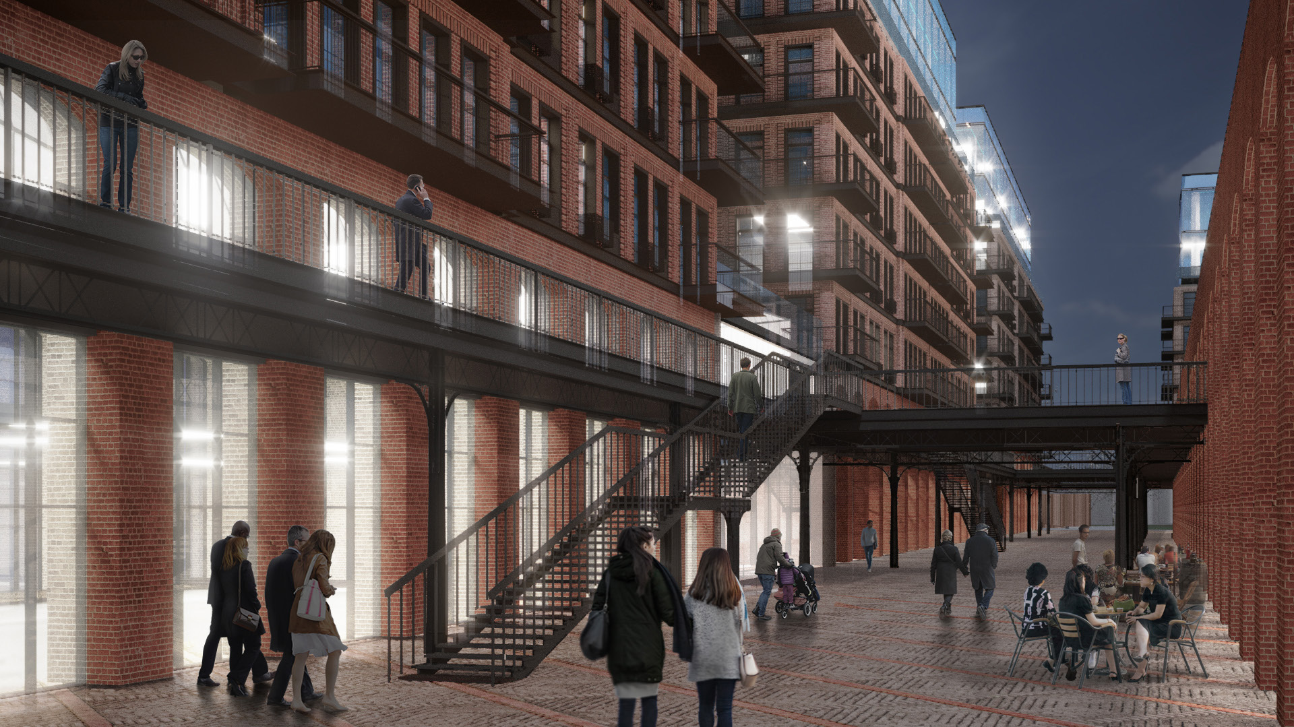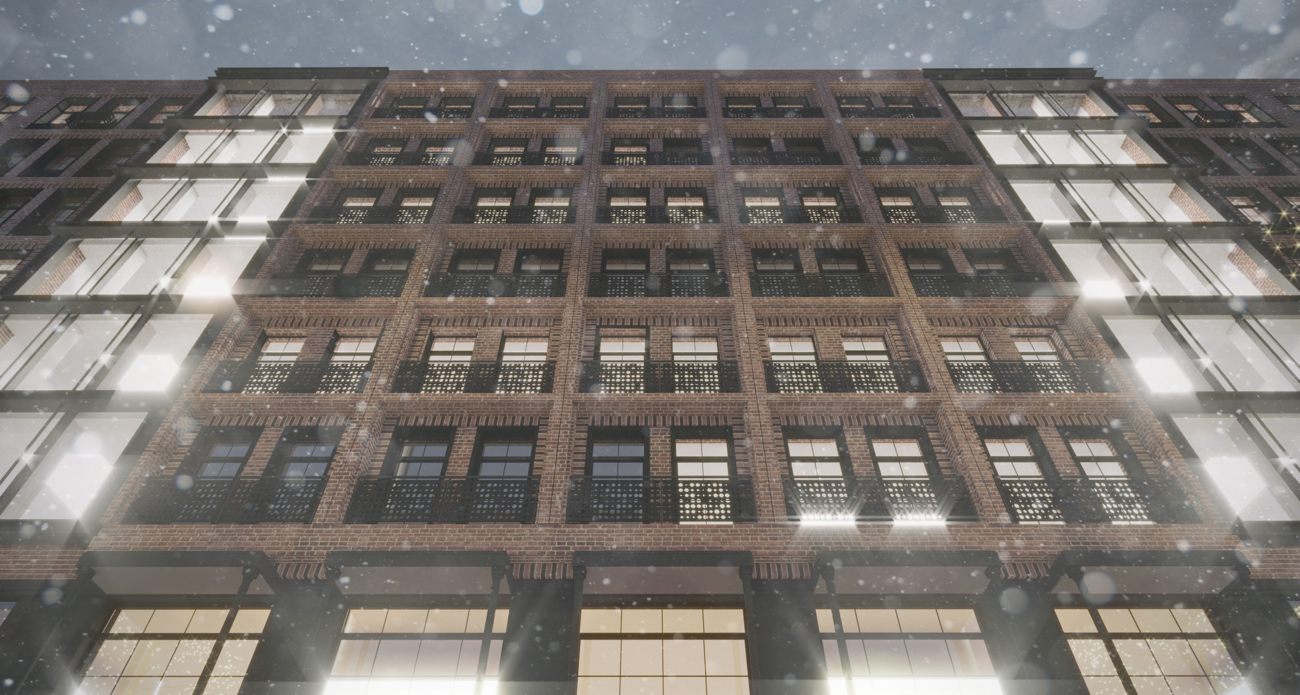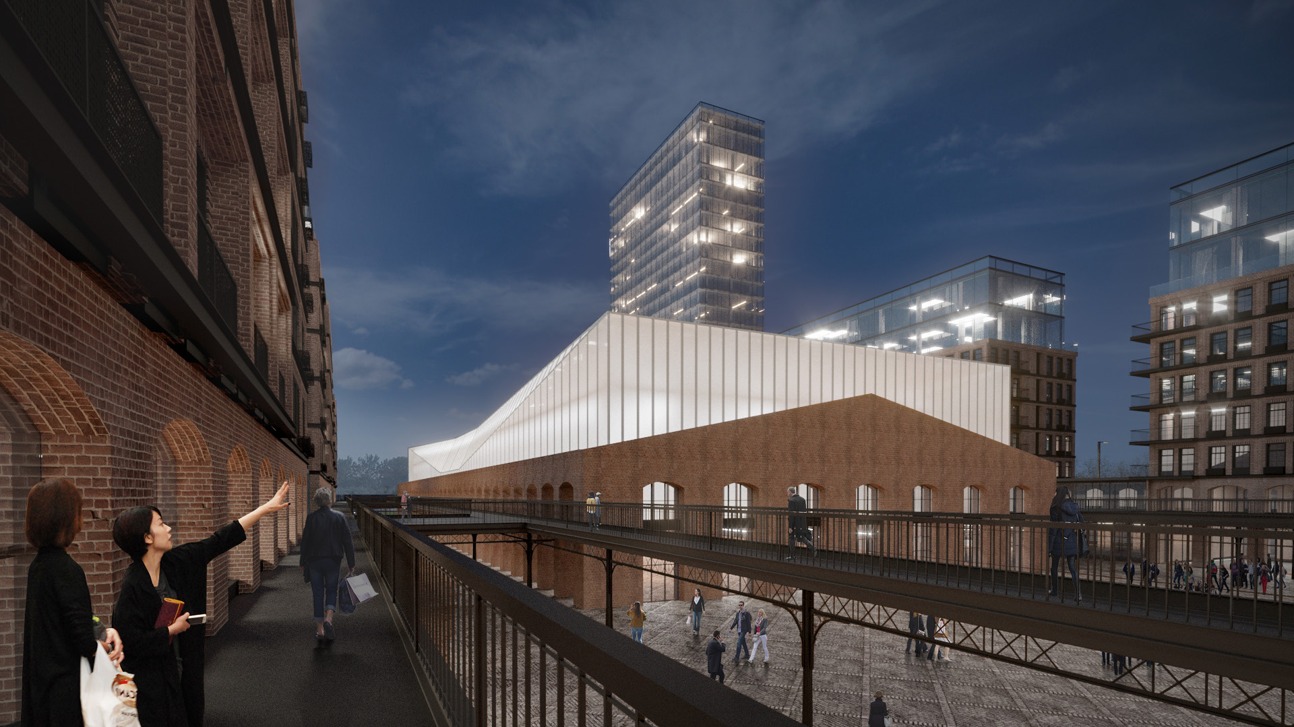



- Moscow
- , 2018-2019
The Sport Loft is a multifunctional complex located on a former industrial site. Aside from apartments and a hotel located within the perimeter of the complex, the project features an ice arena, a sports facility, retail space, and public areas.
This complex has an average height of 9 floors, and on its second floor there is an open pedestrian gallery — all of this allows the inner space to feel more human. The same effect is enhanced by a sharp change in facade materials on the 5th floor. A contrast of the brick basements and glass mansards represents the site’s historical past and integrates the Sport Loft into the surrounding environment while maintaining its contemporary appearance.
The project’s centrepiece is a sports complex with numerous commercial and public functions on the ground level and two ice rinks on the second floor. In front of the main entrance there is a small square. There is also another one on the eastern side, which can be used for social events, fairs, concerts, and various celebrations.